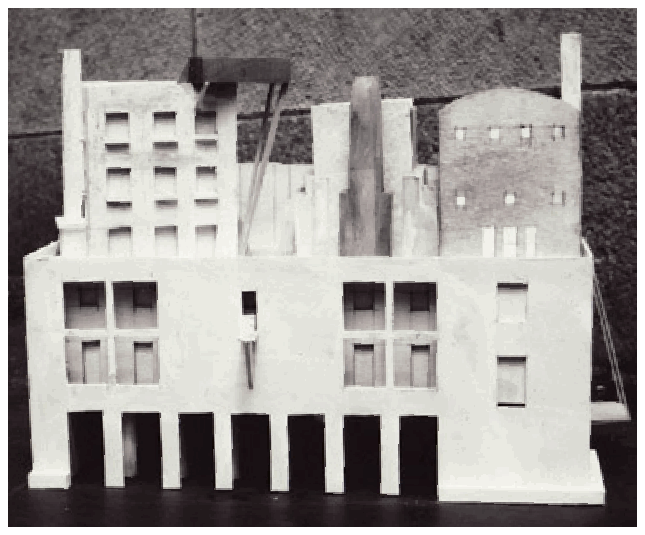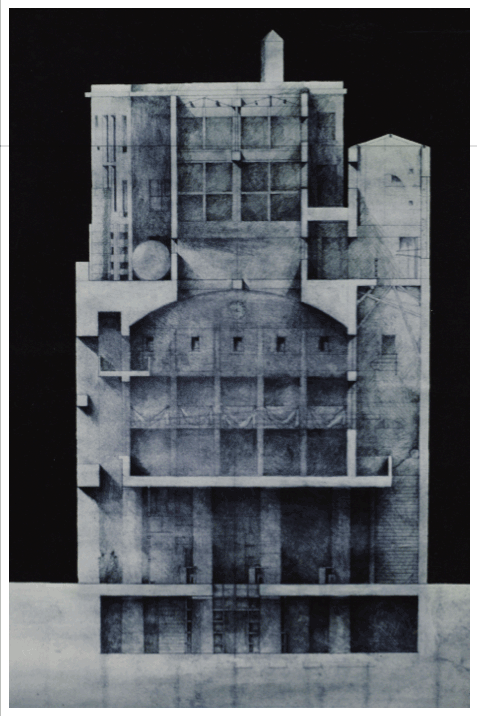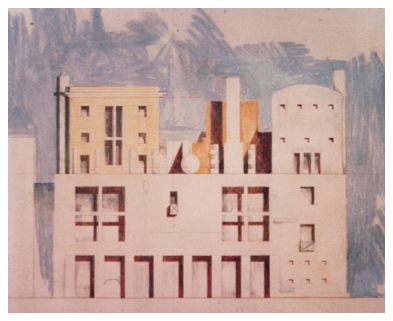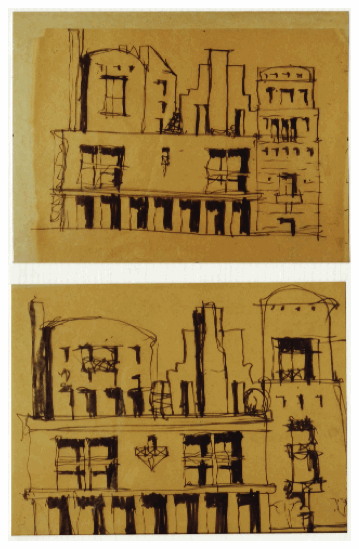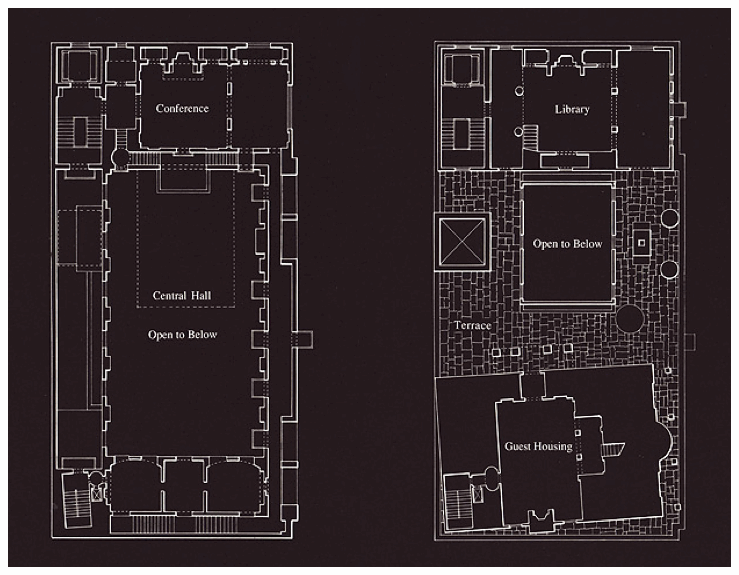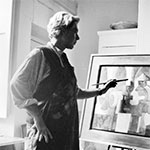
Projects – Press Club
The project represents a formal collage of building typologies, and there is also a sense of deluge and scale manipulated for rhetorical effect.
The central assembly room is supported on a forest of columns through which one wonders to gain entrance via a ceremonial stair. Once in the assembly room the space becomes illuminated by a giant light scoop as seen in the section.
A residence and offices are provided on the upper floors as separate structures.
