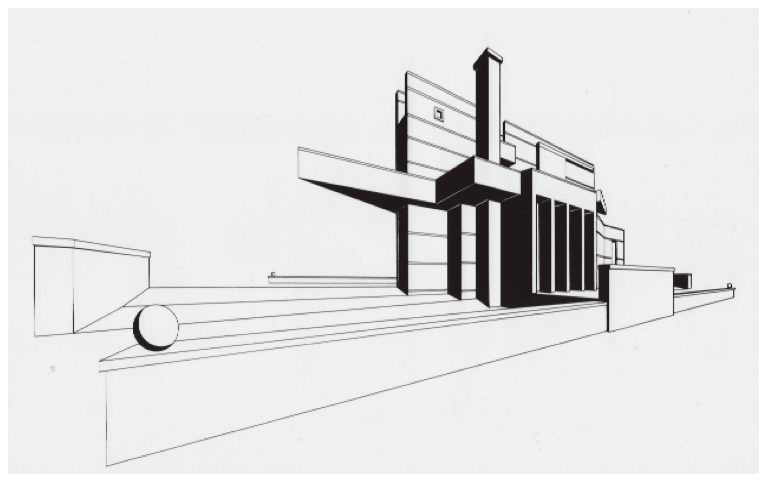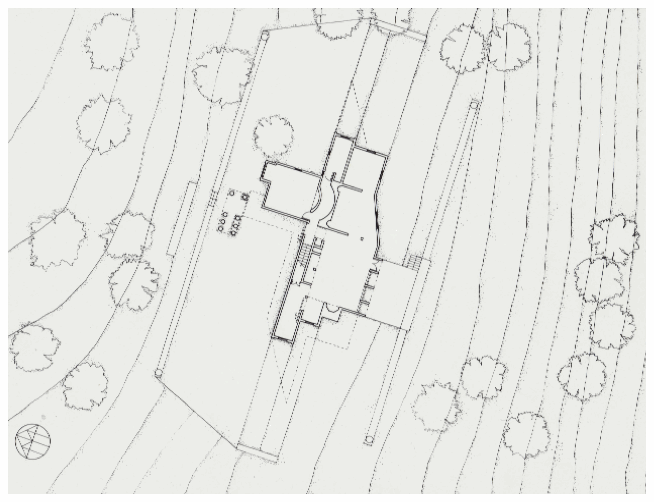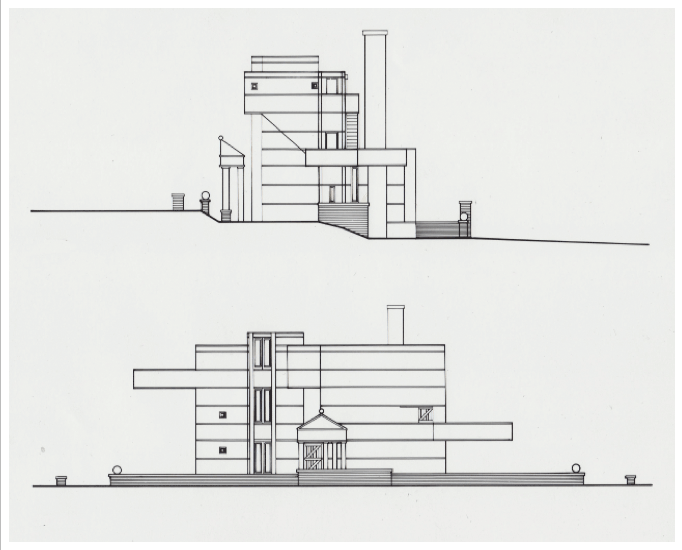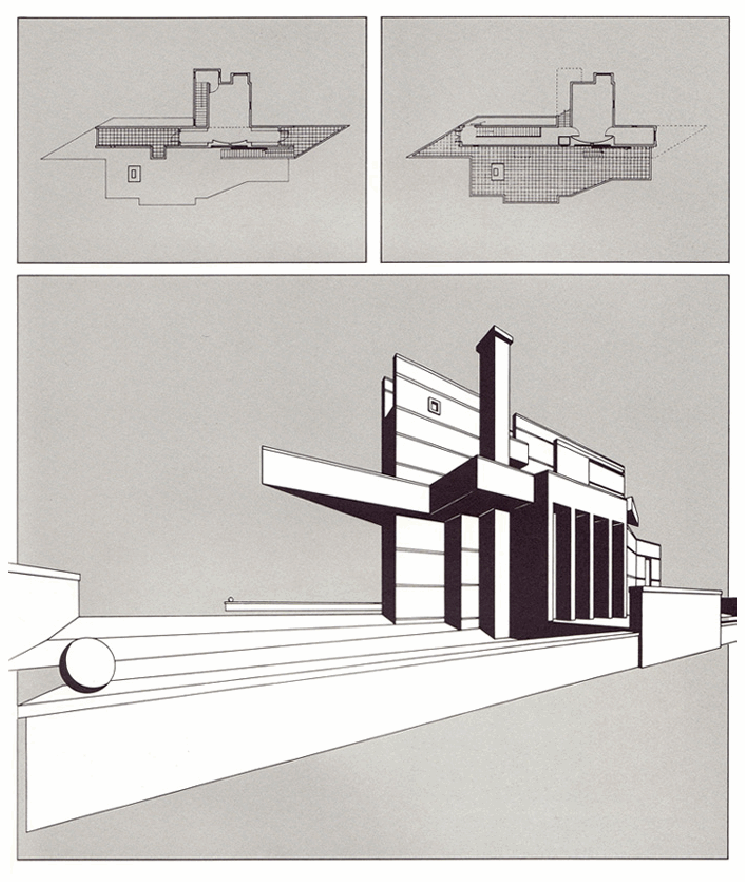
Projects – Solar House
A metaphysical and practical building growing out of the notion of a wall expressing the polarity of its condition of two faces; one facing south (masculine) and the other north (feminine). The program is arranged in order to accommodate a human relationship with a ritual deriving from the nature of day and the night (sun and moon) and the building is calculated according to solar heating standards and devices. The materials are concrete, marble, stone, wood, copper (roof & door knobs), bronze (the entrance gateway) and slate. A contrast between rough and smooth, breadth and detail is intended. The elements of the building are articulated in order to emphasize their sculptural potential. The building rises sensuously from the ground, providing a dramatic silhouette against the sky and hills.




